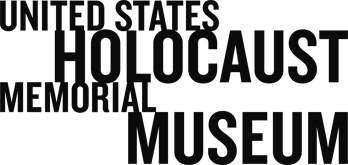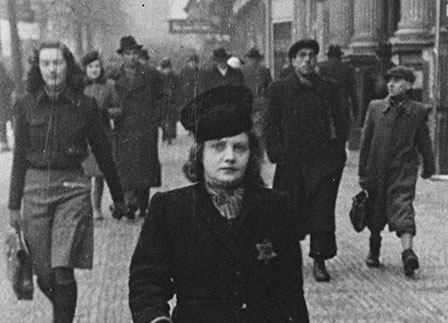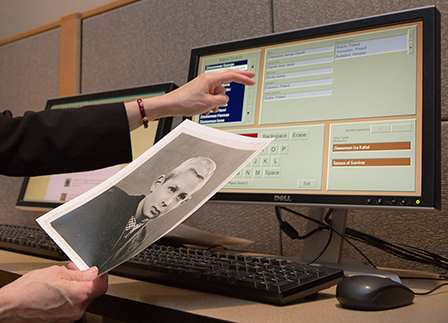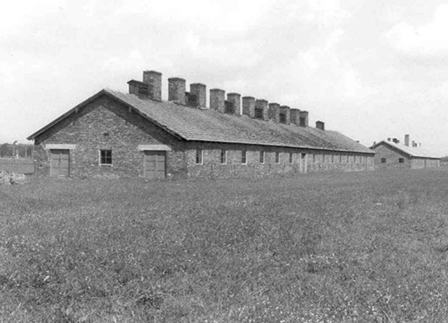Overview
- Description
- Copied documents (microfiche, photograph copy prints, photocopies) of plans for design and building of a prisoner-of-war camp at Auschwitz, October 1942, from the Zentralbauleitung der Waffen SS, Auschwitz. Copied from Military Historical Institute Archive, Prague.
Physical Details
- Extent
-
1 folder
Rights & Restrictions
- Conditions on Access
- There are no known restrictions on access to this material.
- Conditions on Use
- The Museum is in the process of determining the possible use restrictions that may apply to material(s) in this collection.
Administrative Notes
- Holder of Originals
-
United States Holocaust Memorial Museum
- Legal Status
- Permanent Collection
- Provenance
- Donated to the United States Holocaust Memorial Museum in 1995 by the Military History Archive of the Military Historical Institute in Prague
- Record last modified:
- 2023-02-24 14:28:28
- This page:
- https://collections.ushmm.org/search/catalog/irn548035
Download & Licensing
- Copyright Not Evaluated
- Terms of Use
- This record is not digitized and cannot be downloaded online.
In-Person Research
- Request 7 Days in Advance of Visit
- Plan a Research Visit
-
Request in Shapell Center Reading Room
Bowie, MD



